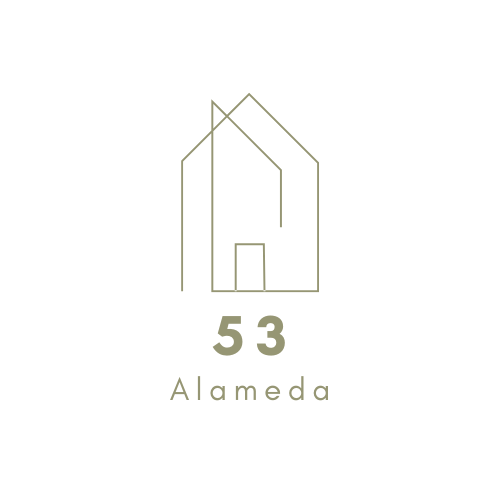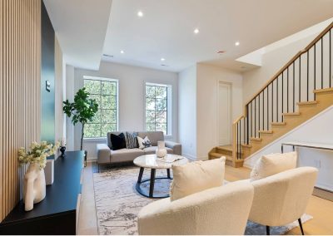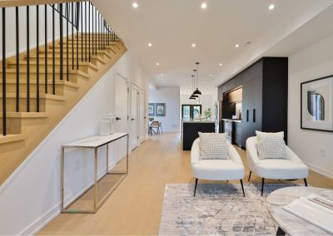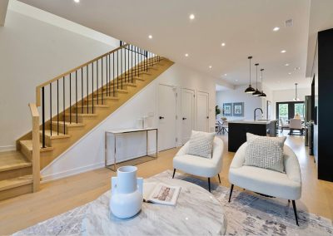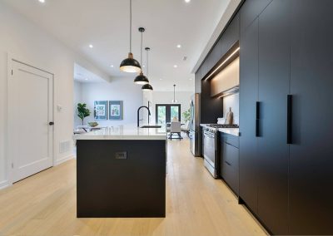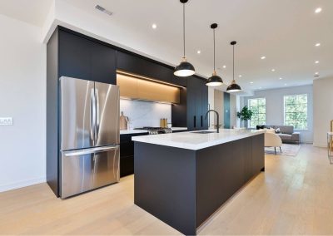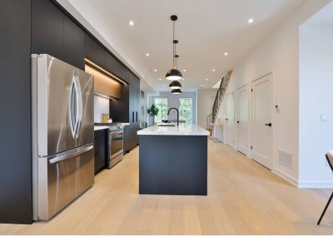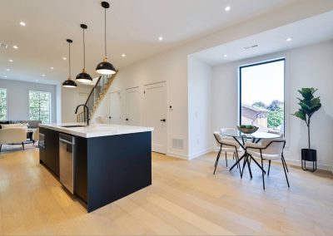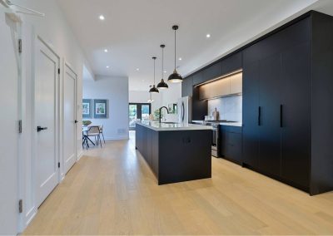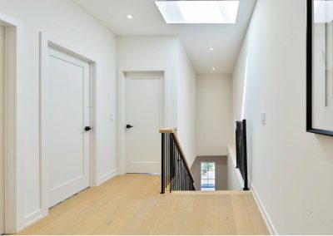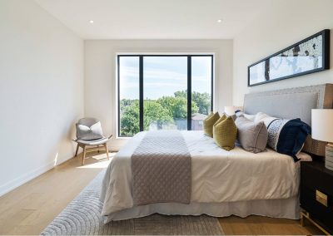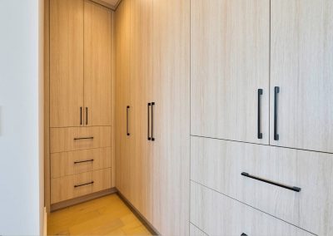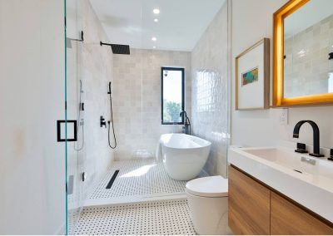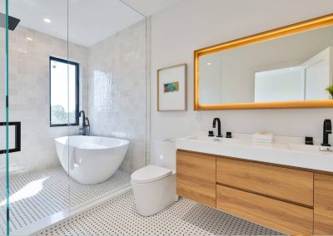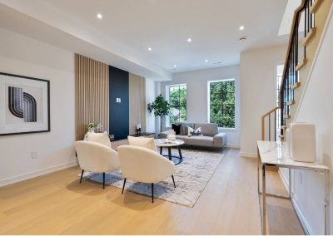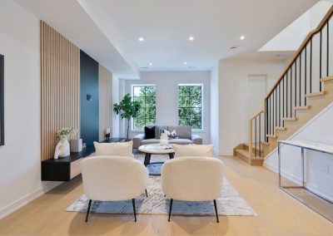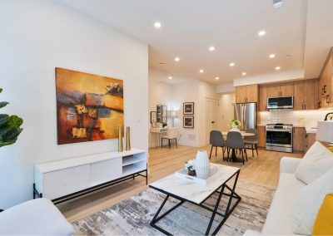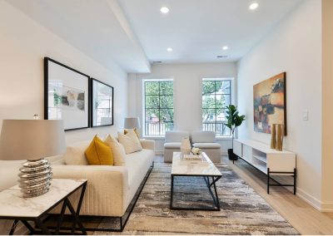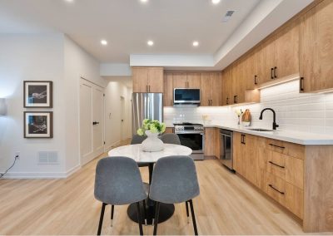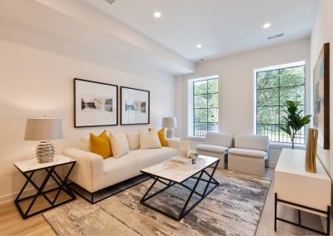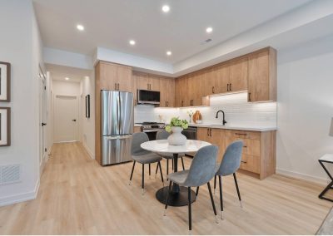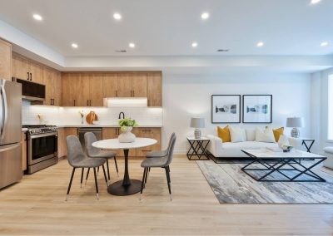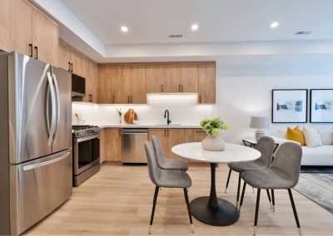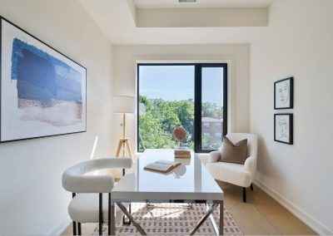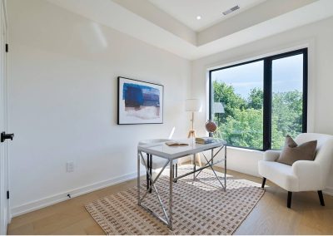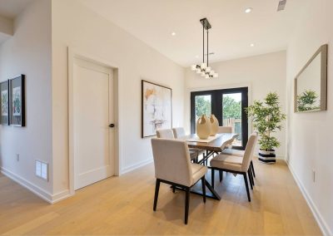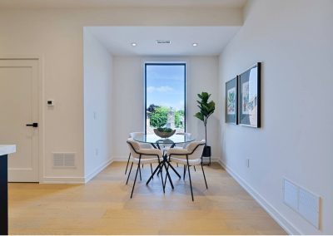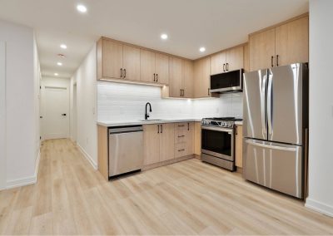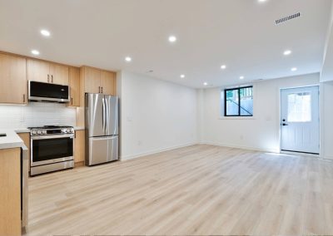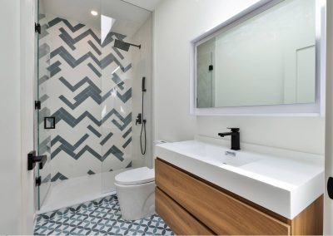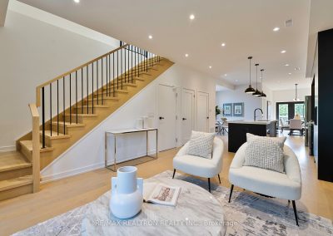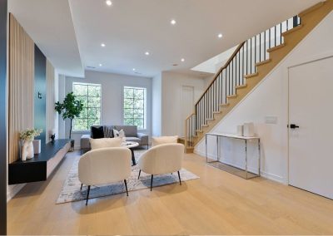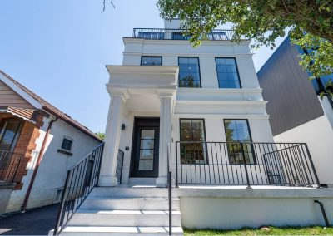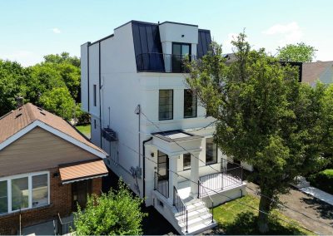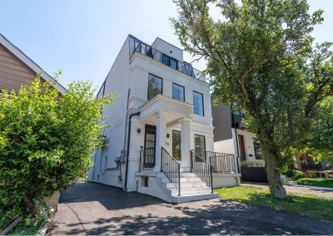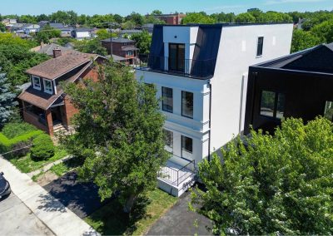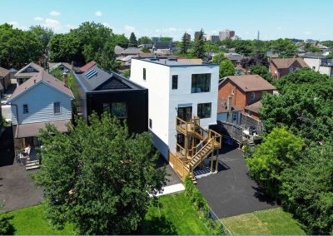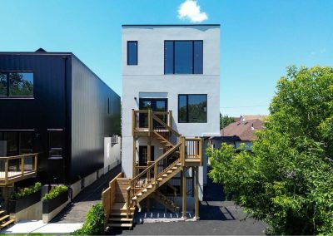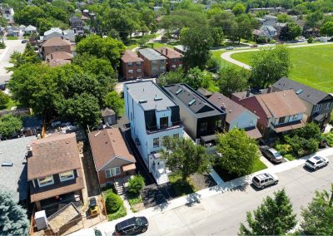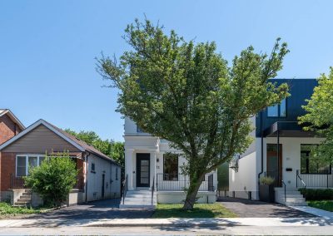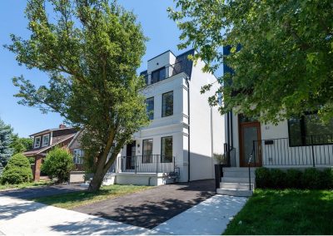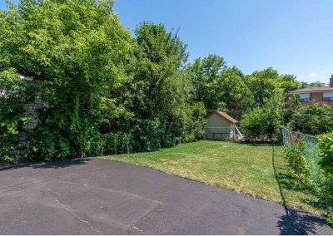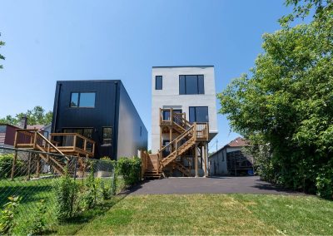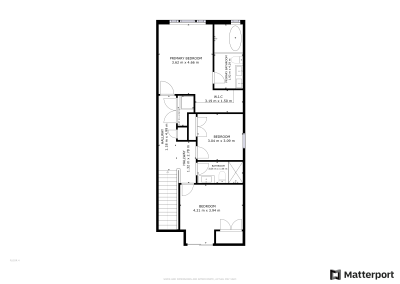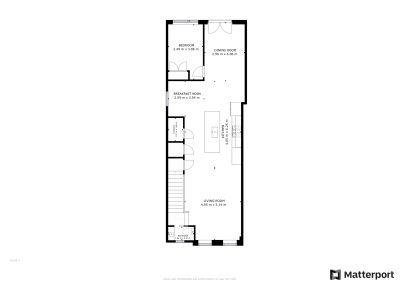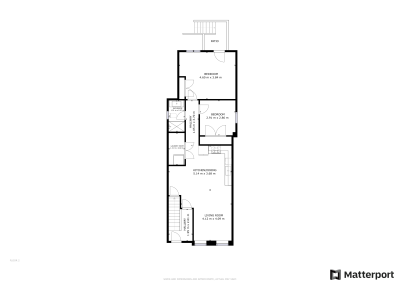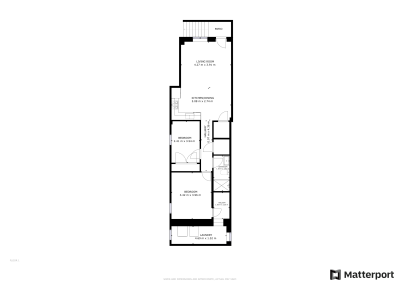53 Alameda Ave. Legal Multiplex for Sale in Toronto, ON
Legal Triplex + Garden Suite (In Progres)
6+2 Bedrooms, 5 Baths
53 ALAMEDA AVENUE
Toronto, Ontario M6C3W3
Oakwood Village
Units
Duplex (2nd & 3rd Floors) - 4 Bdr + 3 bath
Main Floor - 2 Bdr + 1 Bath
Basement - 2 Bdr + 1 Bath
Garden Suite - 2 BDR + 2 Bath (Permit Stage)
**DO NOT MISS OUT** Exclusive Real Estate Opportunity
This property features three separate units: a main floor unit, a duplex occupying the second and third floors, and a basement apartment. Each unit has its own separate gas meter.
The duplex unit offers a lavish two-story layout with 4 spacious and sun-filled bedrooms, high ceilings, expansive windows, and an open-concept design. Entertain in style with a gourmet kitchen featuring a large center island, pot lights, and wide plank hardwood floors throughout.
The main floor and lower-level units each include 2 bedrooms with an open concept and high ceilings. Imagine living in the upper unit while generating significant rental income from the other units! This property is perfectly located, within walking distance to parks, TTC public transit, Eglinton LRT, shopping, and more. Contact us to schedule a showing.
Property Video
Investment Opportunities
** Multi-Generational Living: Each family member can enjoy their own private space. Picture older parents on the main floor, the couple with kids in the duplex, and either renting out the basement or housing another family member.
*** Lucrative Rental Income: Rent out the entire property and watch the cash flow in. Have a chance to earn $12,000-$14,000 a month, with gross annual rental income in the vicinity of $120,000-$170,000. Let the rental income cover high-interest rates while you build equity effortlessly! Our team has meticulously outlined the possible and estimated rental income potential of this property.
*** Expansion Potential: Enhance your investment by building a garden suite for additional income. The permit will be granted to the purchaser upon buying the property, and the builder agrees to construct the garden suite at a discounted rate—a deal too good to pass up!
Get your data and information sheet and rental analysis with all the average and estimated rental income details for this amazing property! Contact us , and we’ll send it right over to you!
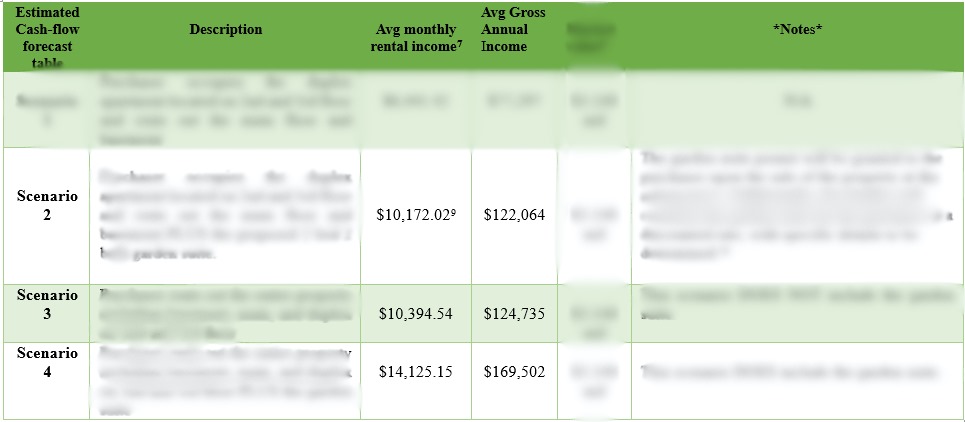
Don’t miss out on this exceptional opportunity to own a versatile and income-generating property. Act now and secure your financial future with this unbeatable deal!
Interested in this property? Contact our listing agent at (416) 897-7000 (Alex Faghihi) or send us a message
Land Size
25.25 x 132 ft
Bedrooms
6+2
Bathrooms
5
Parking Type
Parking Space
FLoors
3
Heating
Natural Gas – Central Air
Air Conditioning
Central Air
Community Name
Oakwood Village
Storeys
Detached 3 Storeys
Built In
2024
Built In
2024
Exterior Finish
Stucco
Basement
Seperate Entrance – Basement Apartment
Water
Municipal Water
Brand New Triplex
in the heart of Toronto
Contact Agent
(416)-897-7000
Office
183 Willowdale Ave, North York ON M2N 4Y9
(416) 222-8600

Not intended to solicit buyers or sellers, landlords or tenants currently under contract. The information provided for all properties displayed on this website is believed to be accurate but is not guaranteed and should be independently verified. The listing agent should be contacted in order to obtain the complete information on each property. The listing agent assumes no liability or responsibility for any errors occurring in the content of the property information provided on the site. The information on this website is from sources believed reliable, however, no responsibility is assumed for the accuracy of this information.
